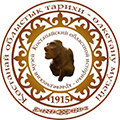A monument of civil architecture, characteristic of construction in the cities of Northern Kazakhstan in the late XIX – early XX century. XX centuries . The architecture of the building is characterized by the influence of the "modern" style. The author is unknown.
In the building, in addition to the store of the Yaushev Trading House on shares with a large merchant firm of the Staheevs, arranged according to the "Passage" type, that is, in the form of a gallery of trading halls with an abundance of mirrored glasses, there was a warehouse and residential apartments of the head of the Kostanay branch of the Yaushev Brothers Trading House, Abdulvali Akhmedkhanovich Yaushev. According to the 1903 census, the cost of the buildings was estimated at 12,000 rubles. The census does not distinguish a significant increase in real estate prices, it can be assumed that additional buildings have appeared. According to the census of 1912, the cost of the passage increased to 28,000 rubles. This leads to the conclusion that the Yaushevsky Passage was built over many years.
The Yaushev Brothers trading house had the largest department store in Troitsk, wholesale and retail stores in Tashkent, Chelyabinsk, Kuldzha, Tokmak, Aulie-Ata, Kazan and Kostanay. He owned tanneries, soap factories, cotton gins, steam mills, tea and cotton plantations, owned several houses, conducted a wide fur trade with nomads. The wife of one of the Yaushevs was the patroness of the Kostanay girls' gymnasium. At the expense of the Yaushevs, a cathedral mosque was built in company with other Tatar merchants. After the revolution, the Yaushevs folded their businesses and emigrated abroad. In the 1920s, during the NEP, the building remained a trading establishment of the former partner of the Yaushevs, Stakheev. Subsequently, there was the largest department store in the city.
During the Great Patriotic War, the collections of the State Historical Museum of Moscow evacuated to Kustanai were stored in the basements of the building.
In the 1960s, the facade of the first floor was reconstructed, as a result of which the original appearance of the building, especially the first floor, completely changed. Drainpipes and decorative elements of the roof, parapet, chimneys (smokestacks) have been lost. Due to the trade halls attached at a later time, the compositional structure of the building was disrupted. Until 1989, the Central Department Store was located in the building, then reconstruction was started and since 1995 the exposition building of the regional Museum of Local Lore has been located here. In September 2006, part of the building on the side of Al-Farabi Avenue was transferred to the House of Friendship.
Description of the monument
Dating of the monument: late XIX – early XX century, 1902.
Location: Kostanay, Altynsarina str., 115
The two-storey building is located at the intersection of Al-Farabi and Altynsarin streets, which is due to the L-shaped outline of the plan. The structure is brick, plastered with subsequent repeated whitewashing, on a rubble foundation. The internal structure consists of three communicating rectangular trading halls on each floor, facing the central streets and adjoining office premises along the perimeter, facing the courtyard. The service rooms are grouped into compartments.
Part of the building (Friendship House), whose windows overlook Al-Farabi Ave., was added at a later time, so the western facade has a modern look. Due to this, the compositional basis of the central southern facade is broken. So, the rhythm of the pilasters and the box domes (a large one in the center and two on the sides) were shifted away from the corner of the building. In addition, the first floor has been completely modified.
The horizontal length of the 2nd floor is divided by pilasters with flutes into compartments in 3 windows. The facade is crowned with a stepped parapet, continued by turrets above the cornice and small attics with arched completions. Attics are decorated with medallions, creating a kind of play of light and shadows. The window openings are completed with overhead arched arches – sandricks. All this simple decor gives the building picturesqueness, to some extent, and monumentality. The box domes have helmet-shaped outlines, covered with a metal roof in a "checker". This type of coating is typical for churches of the XIX – beginning . XX centuries., but examples of covering in "checkers" are also found in residential buildings. The decorative elements of the chimneys (smokestacks) and the parapet are lost. They gave the whole structure a sense of reality. The plinth is weakly expressed and completed with a cordon.
The height of the structure is 10 m . The dimensions in the plan are 38.4 x 58.4 m .









