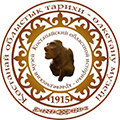The building is a rare example of industrial architecture of the post-war period, bearing the imprints of the fading Art Nouveau style.
The author, builder, and customer are unknown.
During the period of the building's existence, the architectural appearance and its layout have hardly changed. In the course of adapting it to modern needs, modern partitions were completed, several window and door openings were laid, the character of the facades' coloring was changed.
Description of the monument
Dating of the monument: 1947.
Location: Kostanay, 87 Shayakhmetov str.
The building is a two-story brick structure built on rubble concrete strip foundations. The structures of the interstory and attic coverings are wooden.
The planning composition of the building consists of a number of interlocked volumes of different sizes. The structure of the plan is generally rectangular. The entrance block of the former factory separated the workshop part from the administrative one. It has two entrances: one on the main facade, the other on the courtyard. On the main facade, the entrance is emphasized by a risalite with a pediment of figured outline, repeating the lines of the Art Nouveau style. In the same style, decorative masonry on the surface of the pediment and the arched opening of the dormer window are executed, emphasizing the viewer's attention on this part of the facade. Window openings at the top are framed by U-shaped belts with imitation of lock lintels. The basement of the building is brick, highlighted by horizontal and vertical masonry belts, which form shallow niches on the plane. The blades break the surface of the facades vertically, bringing their asymmetry into harmony, while the horizontal belts combine all volumes and details into one. All decorative elements are plastered with lime mortar and whitewashed. Once they stood out vividly against the red background of the brickwork of the facades.
The dimensions in the plan are 12 x 20 m. The height to the roof is 8 m.








