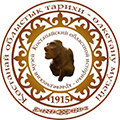A sample of civil architecture of the late XIX - beginning . XX century., the building was built using elements of eclecticism.
Judging by the information of the museum and old photographs, the building on Nikolaevskaya Street (now Altynsarina Street) was originally built as a trading establishment.
The approximate date of construction is the 1910s, as one of the pictures clearly shows the nearby building of the merchant Bakirov's house – later the TTS building, and it was built in 1912 – 1913.
The building housed a "Trading house under the firm of M. V. Yaushev, G. Bikmukhamedov, S. Nasyrov and Co.", most likely it was a wholesale and retail store. Considering that the co–owner of the largest Passage store in the city (corner of Bolshaya and Nikolaevskaya streets - now Al-Farabi and Altynsarina) on shares with the merchant Stakheev was one of the owners of the Trinity Trading House "Brothers Yaushev" Abdulvali Akhmedkhanovich Yaushev, it is possible that the co-owner of this Trading House was his brother Moldavali Yaushev. It is difficult to establish the product range now, but it is known that Yaushevsky wholesale and retail stores in Tashkent, Kuldzha, Chelyabinsk, Kostanay, Kazan sold hardware, roofing, varietal and sheet iron, drying oil, paints, haberdashery, crystal, earthenware, perfumes, groceries, confectionery and gastronomic goods.
Above the main entrance to the building, the sign "The Restaurant of Comrade (that is, the partnership) Maidan" was visible. Given this fact, it is unlikely that this particular store sold construction materials. In the future, shops were also located here, in particular the bookstore "Thought". The first floor of the house was occupied by a store hall and storage rooms, on the second floor there were service rooms located along the corridor system.
In 2008, after reconstruction, the regional art gallery was opened in this building.
Description of the monument
Dating of the monument: late XIX – early XX century, 1913.
Location, address: Kostanay, ul. Altynsarina, 113
The building is two-storeyed, brick, plastered and painted. The foundation is ribbon rubble. The building is close to a square in plan and consists of two rectangular volumes adjacent to each other: a two-story, facing south-east, the main facade on Altynsarina Street and a one-story, adjacent from the courtyard to the main volume. The first floor is occupied by a large exhibition hall of the gallery and office space, on the second – small exhibition halls. The main facade is divided vertically by flat niches that are not connected to the internal structure of the building.
A special emphasis in the surface treatment of the facade walls is placed on the decoration of the first floor. Decorative elements reach the level of the windows of the second floor, visually overestimating the first. The window openings are double, double-leaf, of different widths, rectangular configuration. The basement is low, brick highlighted in color. Building height: 9.7 m. Construction volume: 3031.5 m3









