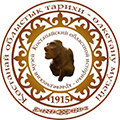Monument of public architecture of the beginning . XX century, associated with the development of education in Kostanay. The author, the builder are unknown.
The prolonged efforts of the authorities and residents led to the opening of a men's real school in the city of Kostanay on September 1, 1910. It is located in a spacious building. The school was staffed with competent teaching staff. The director was an engineer – mathematician V. Petrov. The school was equipped with visual aids and devices, most were discharged from abroad, it had its own library, consisting of several hundred editions of books and manuals. The students were mostly children of wealthy parents, as the tuition fees were high.
Today, a Humanities college is located in the building of the real school, where about 1,000 students study annually in such specialties as economics, law, a teacher of the Kazakh language and literature, etc. (there are 8 specialties in total).
The layout of the premises has been partially changed. On the first floor, windows are laid on the west side. The original appearance of the facades has been changed. Decorative elements have been lost. Only the north-western facade has remained unchanged.
Description of the monument
Dating of the monument: the beginning of the XX century, 1910.
Location: Kostanay, Al-Farabi Avenue, 109
The plan is L-shaped with risalites. The main layout scheme of the gallery-type building. The volume is two floors, built of burnt brick on a rubble strip foundation. The architecture of the facades is solved by the rhythmic placement of windows made of paired blades with curly projections and completed with stylized stalactites. The corners of the structure are accentuated by the same blades. They are structurally linked to the internal structure.
The main facade with the central entrance, oriented to the southeast, is divided by vertical elements (described above) protruding above the cornice in the form of square columns, and the corners and the entrance are accentuated with blades. The windows are double-leafed, rectangular in shape, from the south-western facade in the risalite part. The second tier of windows with oval lintels highlighted with decorative masonry. According to the originally preserved part of the facade, it can be seen that the entire volume is divided into two parts by a horizontal profiled draft. The walls of the building are completed with the same draft and they are crowned with a simplified cornice. The height of the premises is 4.25 m.
The roof is wooden, covered with wavy asbestos cement sheets. The floors are reinforced concrete and wooden. The floors are plank, ceramic. Windows are metal-plastic. The exterior walls are whitewashed with lime mortar.








