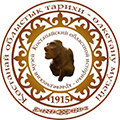A monument of public architecture of the early XX century, associated with the development of education in Kostanay. The author of the project is unknown.
The history of this educational institution, the construction of which, conceived back in 1895, was finally completed in 1907, is inextricably linked with the name of the district chief M. Kochergin. Having set out to leave a good memory of himself, he risked his career, almost lost his position, went to a significant overspending of the released funds (30 thousand rubles instead of 8 thousand), begged for private donations and built a beautiful two-story brick building instead of a modest school house with a wooden second floor allowed by the authorities.
The building was built as a men's four-grade city school, later a women's gymnasium was located here. After the establishment of Soviet power, educational institutions were still located here. In particular, during the Great Patriotic War, the Azov-Black Sea Institute evacuated to Kostanay worked, after the war there was a secondary school No. 12, then a medical school. Since 1986 – children's art school.
Description of the monument
Dating of the monument: the beginning of the XX century, 1907.
Location: Kostanay, Baitursynov str., 51
The two-storey brick school building is located at the intersection of two central streets of the city. The building has a rectangular shape in plan, somewhat complicated by the projections of the entrance openings. The layout of the corridor-type school. The location of the school predetermined the frontal composition, characterized by a generous color of the decor and a variety of its elements.
The rusticated surface of the lower part of the facade is sustained in a calm measured rhythm. The plane of the upper part is broken by numerous projections and recesses of decorative elements. Large window openings are united by a window sill. The elements of the architectural decor of the 2nd floor are highlighted in white, emphasizing the overall compositional solution of the facade.
The dimensions in the plan are 27.8 x 20.4 m. The height of the building is 12 m.








