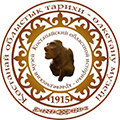A sample of Russian folk architecture of the late XIX – early XX centuries . The house is built in the traditions of stone architecture. The author, the builder are unknown.
The building was built as a residential house for a merchant family and meets the general desire of the Russian merchants of that time for the grandeur of the exterior.
The building was built in 1904, belonged to the rich Kostanay merchant Voishchev. Subsequently, at the request of the city authorities, it was sold by the owner to the city for the apartment of the director of the real school. Since the late 1920s, the Teacher's House has been located in the building. In the future, the City health department was located here. Since 1989 – the City Committee of the Komsomol of Kazakhstan and the city council of the pioneer organization, later the city department of education was located in the building.
Currently, the Kostanay regional branch of the republican public association "Organization of Veterans" is located here.
Description of the monument
The dating of the monument is Con. XIX – beginning . XX centuries .
Location, address: Kostanay, ul. Baitursynova, 68, ug. ul.Tauelsizdik
The building is located at the corner of the intersection of Baitursynov Street and Tauelsizdik Avenue, with the main facade facing the entrance to Baitursynov Street.
It is a two-storey rectangular building made of burnt brick on a rubble foundation. The entrance with a vestibule and an internal staircase is highlighted on the facade by a corner flat risalite. The corners of the building are accented with blades. The main elements in the decorative treatment of facades are paired and single belts with curly crackers passing under the cornice and between floors. Window frames in the form of stylized brick half-columns with brackets and arched sandricks, repeating the shape of window openings. Various flat niches of rectangular shapes run along the blades, the base, the piers of the first floor, on the side and under the window openings.
At the corners of the building there are drains crowned with figured boxes. The basement is brick, the roof is covered with metal tiles. The layout of the building is a corridor, a wooden staircase leads from the first floor to the second. The territory in front of the facade of the building is paved with paving stones.
Dimensions in terms of 13 x 14 m. The height of the building is 10 m.








