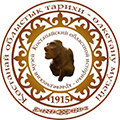The house was built in 1890 in the traditions of Russian folk architecture of the late XVII – early XVIII centuries . The author and builder are unknown.
According to the plan of the city of Kostanay in 1902, this building was located in the 46 block. The block did not differ in the size and cost of buildings, so a two-story stone house for two apartments was perceived quite impressive.
The house belonged to the merchant Lorets Anton Petrovich, a cattle breeder, a Swiss filed. He was also the customer of the construction of the house. According to archival data, in 1903 the house was valued at 2000 rubles, which in the prices of that time was a very significant amount.
After the establishment of Soviet power, the building was used as a cultural institution, it housed the philharmonic hall, the regional universal library. Since the late 1950s, the regional children's library has been located here.
In 1990-2006, the grain inspection, Kazagroexport, the office of the Kostanay branch of the Nur-Otan party were located here, since 2007 – the office of JSC NC SEC Tobol.
Description of the monument
The dating of the monument is Con. XIX – beginning . XX centuries, 1890
Location, address: Kostanay, ul. Dulatov, 68
The building is rectangular in plan, consisting of two – 1 and 2-storey docked buildings. The layout relative to the northeast and southwest axes is symmetrical. The interstory floors are wooden beams. The building is brick, not plastered. The decorative design of the facades uses elements of Russian folk architecture of the late XVII – early XVIII centuries.
Windows with arched arches, framed by sandricks, repeating the shape of arches. The facade surface of the building is decorated with rusticated pilasters passing through a certain number of window openings. Windows are metal-plastic, single-chamber with double glazing, wooden doors. The roof is gable.
The dimensions of the building are 28x12 m, height – 7.2 meters. The total volume is 2350 m3. Brick walls, the thickness of the walls of the main building is 71 cm, the attached stairwell is 38 cm. The interior walls are brick, the roof is made of metal tiles. Inside the courtyard, the territory is paved, paving stones are laid out in front of the main facade of the building.








