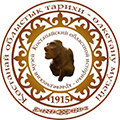A monument of residential Russian architecture, characteristic of construction in the cities of Northern Kazakhstan in the beginning. XX century. The building was built in 1908 in the tradition of stone architecture.
The house is very well placed in the space. The architects seemed to feel how best to open the facade to the street, how to beat the corner or side angle of the house. The building was used as a residential house of merchant Davletkadiev. In the years of Soviet power - as an administrative building, in particular, the inspection for the protection of atmospheric air was located here. Since 1987, the building of the cooperative "Granite". Since the mid-1990s, the office building has been leased by Kunai LLP.
There is a late extension to the south-eastern wall. A vertical crack is visible on the northeast facade.
Description of the monument
Dating of the monument: Con. XIX – beginning . XX centuries, 1908
Location, address: Kostanay, ul. Altynsarina, 126.
The building is located on the corner of Altynsarin and Pushkin streets. A brick building erected on a rubble ribbon foundation, there is a basement. The building is asymmetrical in plan with risalites on the courtyard facade and a continuing wall from the eastern corner, in which there was a gate and a gate. The gate remained, and a window for an extension was made from the gate. The building has three entrances, with walk-through rooms. The corners of the building are accentuated with rusticated blades, repeating the shape of the cornice at the top.
The basement of the building is two–stage, ends with a window ledge - a draft, stretched along the entire perimeter of the building. Along the north-western facade there is a row of rectangular windows with a bow lintel. There are rectangular niches under the windows. A decorative figured belt laid out of brick runs along the top of the walls. The walls are crowned with a multi-stage cornice. The roof is hip. The partition is brick. The windows are double-hung. The height of the premises is 3.43 m.








