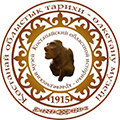A monument of Russian folk architecture, typical for construction in the northern cities of Kazakhstan at the beginning of the XX century. The author, the builder, the history of creation are unknown.
The building of the Teachers ' Institute could have been built between 1909 and 1915 . The date on the pediment is 1912. This building was built specifically to accommodate a single-class primary school, but if it performed its function, it was only until August 1915, when refugees from the frontline provinces were housed here, and then troops.
There are extensions. The basement of the building is highlighted in white, thereby changing the original appearance.
Description of the monument
Dating of the monument -1912
Location, address: Kostanay, Pushkin str., 33
The angular location of the building is due to its L-shaped shape in plan. Different height ratios of volumes create a three-dimensional composition. The building is made of brick on a rubble ribbon foundation. Exterior walls, basement – front masonry of red brick. The floors are wooden, monolithic reinforced concrete, on a metal frame. The walls and internal partitions are brick. The corners of the walls are accented with rusticated blades. The rusticated surface of the walls is dissected by rectangular window openings with arched lintels. They are decorated with stone platbands in the form of half-columns, limiting the decorative sandrik.
The main volume is one-story, the eastern part of the building is two-story. The main entrance is oriented to the northeast, highlighted with a risalite. A small window is located above the entrance opening, and above it, a decorative element in the form of a rosette is laid out with shaped bricks. The plane of the wall ends with a pediment, on the field of which the year of construction is highlighted in relief. The entrance from the courtyard is also two-storeyed, accented with a risalite, completed with a pediment. The ascent is carried out by a two-step staircase, which is illuminated by a second-floor window with the same design as on other windows. Under the window and below there are two profiled rods along the perimeter of the entire volume. The building is crowned with a multi-stage cornice.
The roof is a wooden truss system, the roof is galvanized roofing steel, bicrost. Windows, stained-glass windows, doors-wooden of individual manufacture. Floors - ceramic tiles, lenoleum, concrete. Interior decoration – plastering with cement-sand mortar with subsequent painting, facing with ceramic tiles.
The height of the premises is 4.20 m. Construction volume: 3829 m3. The territory adjacent to the building is fenced. The covering of the territory is asphalt concrete, paving stones









