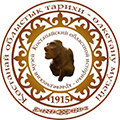Monument of industrial architecture of the XIX – beginning. XX centuries. on the territory of Northern Kazakhstan.
One of the few industrial complexes operated in the modern period. Eclectic techniques are used in the design of facades.
In 1893, with the permission of the Ministry of Internal Affairs, a large merchant and cattle breeder from Troitsk, a Swiss citizen A. P. Lorets, in company with a Prussian citizen I.A. Pavlik, built a brewery on the distillery of Kostanay, which has survived to this day as the Arasan brewery JSC. Soon I. A. Pavlik refused to participate in the brewing business, but Lorets did not give up on the idea. In 1906, at an exhibition in Rostov and in 1908 in Italy at the Rome exhibition, beer of the "Eastern Bavaria" variety of the Lorets plant was awarded honorary medals. The brewery worked steadily, for example, in 1905, with only 8 employees, beer was made and sold for 20 thousand rubles.
When the revolution broke out, Anton Petrovich very quickly folded his affairs and went abroad. In 1917, the plant was bought by a certain Krol, who lived in Samara. But he has already failed to establish production. For some time the plant was a beer warehouse of the Trinity Brewery.
After the establishment of Soviet power in the 1920s, the building housed the cloth factory "Krasny Tkach", then starch production was arranged, casein was produced during the Great Patriotic War, and then brewing production was restored (vats for brewing beer, arranged by A.P. Lorets, were preserved in the basements of the plant).
Description of the monument
The dating of the monument is Con. XIX – beginning . XX centuries, 1907
Location, address: 238 Kairbekov str., Kostanay
The brewery complex is located on the outskirts of the old part of the city. It occupies almost the entire block. The structure is built of burnt brick. The main two buildings, in which the whole process of beer preparation took place, are located along Kairbekov Street, face it with end facades and represent a solid frontal building with volumes of different heights, using a structural scheme, with an incomplete supporting frame. There is an inscription on the wall – the date of construction 1907, made of shaped bricks.
The main entrance and entrance to the territory of the plant from the side of Kairbekov Street through the checkpoint. The main decor falls on the facades facing Kairbekov Street. A distinctive feature in the design of the main facade is the use of eclectic techniques – these are profiled rods, decorative belts made of shaped bricks, window openings and niches with bow lintels and sandricks, with imitation of a keystone. The volumes of varying heights at the ends are completed with attics and pediments with brick pillars, the main facade is divided by blades, in one place by semi–columns, emphasizing, apparently, once, the main entrance. Rings have been preserved on these half-columns, to which, in all probability, horses were tied.
The territory of the plant is paved. In workshops – floors, ceilings and walls are lined with materials in accordance with the functional purpose of the workshop and sanitary standards. The roofs are combined, single-pitched, covered with layers of roofing material. The territory of the plant is about 9.5 hectares.









