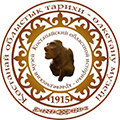For a long time, the Kostanay City Duma did not give permission for the construction of a cinema building near the city square, motivating the refusal by saying that the noise and exhaust of the kerosene engine would be harmful to both green spaces and the health of citizens.
In 1909, engineer A. Kastalsky, for the first time in the city, began demonstrating silent films in an adapted room. In 1912-1913, the construction of the cinema "Furor" began, and in 1914 A.Kastalsky bought an electric motor in Switzerland and installed it.
After the proclamation of Soviet power in January 1918, the First County Congress of Soviets was held in this building, which elected the first county executive committee and the Kostanay county commissariat. After the Civil War, the People's Drama Theater was located here, and since 1922 it has been transformed into the state drama theater. In 1937, the theater became regional.
Today, the theater is proud of the names of the People's Artist of the Republic of Kazakhstan – Vyacheslav Kolpakov, Honored Artists of Kazakhstan Antonina Oleinikova, Viktor Krepkin, leading masters of the stage Raisa Polukhina, Valentina Bityukova.
The main director of the theater is Alexander Alexandrovich Liop. The theater produces 8 premieres annually. The high professional level of the theater's performances has been repeatedly confirmed by awards and prizes of republican and international festivals.
The theater building was almost completely reconstructed, which led to a change in the facade of the building, as well as the internal layout.
Description of the monument
Dating of the monument: the end of the XIX century.
Location: Kostanay, Baymagambetova str., 191.
The building consists of 3 volumes docked with each other, different in height and dimensions. The planning structure is complex. In the administrative part of the building, for example, the layout is corridor type, and in the rest it is mixed. The main entrance to the building is provided from the south-east side.
The building is a complex consisting of several buildings:
- 4-storey extension (south side) – 2010 construction, which houses office premises with floor-by-floor entrance and exit. On the second floor there are two exits to the main building and an exit to the cafe "Teatralnoye", attached in 2010.
- the main building (east side) consists of a central entrance, a 2-storey foyer, on the second floor of which there is a Small hall with 80 seats, a stage, rooms for sound and light operators. Entrance, exit on the second floor is carried out by 2 stairs. There are two exits to the 4-storey extension. There are two foyers in front of the entrance to the large auditorium. The height of the foyer is 7.5 meters. Next is a large auditorium for 233 spectators and a stage.
- a 3-storey extension on the west side, on the ground floor of which there is a sewing workshop, a costume shop, a barber shop. On the second floor there are dressing rooms, a barber shop. On the third floor there is an art workshop and an exit to the attic.
The foundation is a ribbon of rubble stone. The roof is mixed, flat with a slight slope on the high volume of the auditorium and hip on the remaining volumes of the building. On the south, west and north sides, the building is fenced with a 2.7 m high metal fence.









